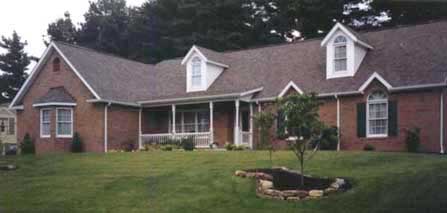• Attached
• Basement
• Country Kitchen
• Covered Front Porch
• Covered Rear Porch
• Crawlspace
• Daylight Basement
• Dining Room
• Double Vanity Sink
• Family Room
• Fireplace
• Formal Dining Room
• Formal LR
• Foyer
• His and Hers Master Closets
• Kitchen Island
• Laundry 1st Fl
• Master Bdrm Main Floor
• Master Sitting Area
• Open Floor Plan
• Separate Living / Family Room
• Separate Tub and Shower
• Sitting Area
• Skylights
• Slab
• Special Ceiling Treatments
• Vaulted Ceilings
• Walk-in Closet
• Walk-in Pantry
• Walkout Basement
